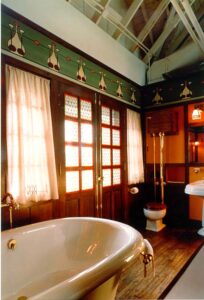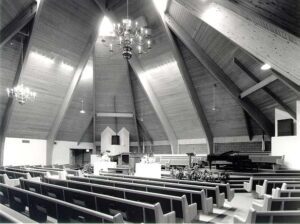Projects of Heitzman Architects
Promontory Point Preservation Design, Chicago, IL
Working with two civil engineering firms and an accessibility consultant, Heitzman Architects with Wayne Tjaden, AIA, created an alternative preservation plan for one of Chicago’s premiere parks in the Hyde Park neighborhood for the Community Task Force. This plan is being used to convince city and federal officials to save the historic revetment surrounding the peninsula park and enhance accessibility for disabled persons and recreational amenities.
Dominick's Grocery, Chicago, IL
McKinley Park Branch Library: 35th and Wolcott, Chicago, IL
Naper Settlement Accessibility Revisions, Naperville, IL
This large historic site in Naperville is a recreation of a 19th-century town, with dozens of historic buildings moved onto the site and opened to thousands of visitors every year. As part of its mission, the Naperville Heritage Society is in the process of making all of its buildings accessible to disabled persons. Heitzman Architects designed and oversaw the construction of the first two phases of this plan, which involves providing concealed platform lifts and ramps at 10 buildings and advising on overall site accessibility. This project will be bid in September of 1994.
Olson Rugs Company
Dryvit Over Stucco Concealing a 19th-Century Chicago Landmark House
Historic Farm House and Barn Restoration, River Grove, IL
This is the preliminary master plan for the restoration and reuse of the oldest house in River Grove as a house museum. We used historical materials and modern investigation techniques, as well as a thorough implementation of Illinois and Federal accessibility laws for this project.
Lagoon Warming House Restoration and Adaptive Reuse, Evanston Park District, Evanston, IL
The $200,000 restoration for this project required complete structural rebuilding of the foundations and masonry supporting piers of this landmark building. New mechanical, electrical, and plumbing systems were inserted into the existing building in such a way as to not be visible. A new concessions kitchen and fully accessible toilet rooms were incorporated into the interior. The completed project won a Design Evanston award in 1989.
The Brewster Apartments Preservation Plan, Chicago, IL
This City of Chicago landmark building is undergoing a long-range plan for improvements. The project involved a careful structural survey of all aspects of the building and prioritized proposals with cost estimates for work recommended to be done.
Kohler Showroom, Kohler, WI
Heitzman Architects was selected as one of four interior design firms in the country to design a setting for one of the Kohler lines of toilet fixtures. Because we have had extensive experience in historic restoration, the line selected to create a setting for was the “Revival” line, shown below in a Stickley “Craftsman” style interior.

Mandal Hall Renovation, The University of Chicago (with SOM), Chicago, IL
This 1904 landmark auditorium building by Shepley, Rutan, and Coolidge had been previously poorly remodeled for theatrical and musical performances and was badly deteriorated. The interior was restored under this project, including the delicate stenciling at the proscenium arch and walls under the balconies. This project also involved two new stage lifts installed with pits below the water table, necessitating dewatering and waterproofing of the new pit walls. A new addition was added behind the stage block to accommodate storage and scenery production. New stage lighting and acoustical protective and reverberant provisions were added to the $1 million construction cost project. This project won an AIA award in 1979. In 1999, Heitzman Architects continued to provide design refinements, including a new fire curtain, for this building.

The Plum Library, Lombard, IL (with SOM)
A major addition to the existing library. The design is unique in that it is located underground beneath the famous Jens Jensen-designed landmark Lilacia Park. The design was carried out in such a way that no existing park space was used for the building. Natural lighting is provided in the reading areas by a series of skylights, which are located on the roof between landscaped gardens.
Illinois Historic Preservation Agency, Historic Sites Accessibility Evaluation, Various Cities Throughout Illinois
Frank Heitzman visited various sites owned by the State, examined the buildings for conformance to the Americans with Disabilities Act and the Illinois Accessibility Code, and wrote a specification for making corrections to these buildings to make them conform. He assisted the State of Illinois in preparing its “Transition Plan,” which is required by the Federal government for all local and governmental entities to schedule compliance activities. In conjunction with this project as part of another contract with the State, Heitzman authored a brochure published by the Illinois Historic Preservation Agency entitled “Federal and State Accessibility Laws and their Impact on Historic Buildings.”
The Inland Steel Building, Interior Lobby Design, Chicago, IL, Balcor Company
This $100,000 construction cost project involved redesigning the interior of the common spaces on several floors, which were tenant floors in the landmark Inland Steel Building. It had to be done in a very short time (about three months from design to construction completion), and our firm responded accordingly.
The Orthogenic School, the University of Chicago, Chicago, IL, Design of Dormitory and Classroom Interiors
This building’s interior spaces were completely redecorated, including the design of draperies, bedspreads, and a selection of new furniture and accessories to produce a totally designed environment.
Chicago Park District Shoreline Protection and Recreational Enhancement Study, Chicago Park District
This firm was asked by the Chicago Park District to examine past proposals for shoreline protection and provide at least one additional new scenario that would not only provide protection but enhance the lake edge for recreation. This proposal is being presented to the federal government as an alternative to the Corps of Engineers’ plan. It represents some $750 million of expenditures over a 10-year period.
The Children's Place: Humbolt Park Neighborhood, Chicago, IL
This therapeutic residence for children with HIV-related infections, the first of its kind in the Chicago area, is a $1 million project. Heitzman Architects is responsible for the interior design and space planning of this facility.
Alpha Delta Phi Fraternity University of Chicago, Chicago, IL
This is one of four fraternity houses still remaining on the University of Chicago campus and is in need of extensive repairs and building code violation corrections. The feasibility study was carried out at the request of the local alumni, who were concerned about the financial viability of the building and site. The project involved a careful structural and mechanical survey of all aspects of the building and prioritized proposals with cost estimates for recommended work to be done.

St. Francis Xavier Church, Renovation, Wilmette, IL
Omega Baptist Church, Chicago, IL
This is a new $900,000 church and educational facility for a 70-year-old congregation in Chicago. It is now under construction. The sanctuary will seat about 700, and the fellowship hall hold 300 for dinner once a week. There will be 12 classrooms, each holding 20 people, which are equipped for future daycare use.

Florida Institute of Technology Library (with SOM), Melbourne, FL
Frank Heitzman was the project architect and technical coordinator for this $4.2 million library and classroom building. He continues to be involved as a professional consultant.
Fullerton Hall Projection Center, Art Institute of Chicago (with SOM), Chicago, IL
Frank Heitzman designed this $150,000 high-tech projection booth to be compatible with the neo-classical architecture of Fullerton Hall at the Art Institute. Although filled with electronic devices, the average member of the audience hardly notices the structure.
Air Force Academy Chapel Office and Reception Hall Addition (Project with Walter Netsch), Colorado Springs, CO
This project posed special difficulties in the necessity for creating very large additional reception areas for the world-famous Air Force Academy Chapel while not visually intruding on the environment.
United Gulf Bank (with SOM), Manama, Bahrain
Frank Heitzman was the project technical coordinator of this $100 million award-winning office building and traveled to Kuwait and Bahrain on several occasions to coordinate with local engineering consultants and building officials.
















